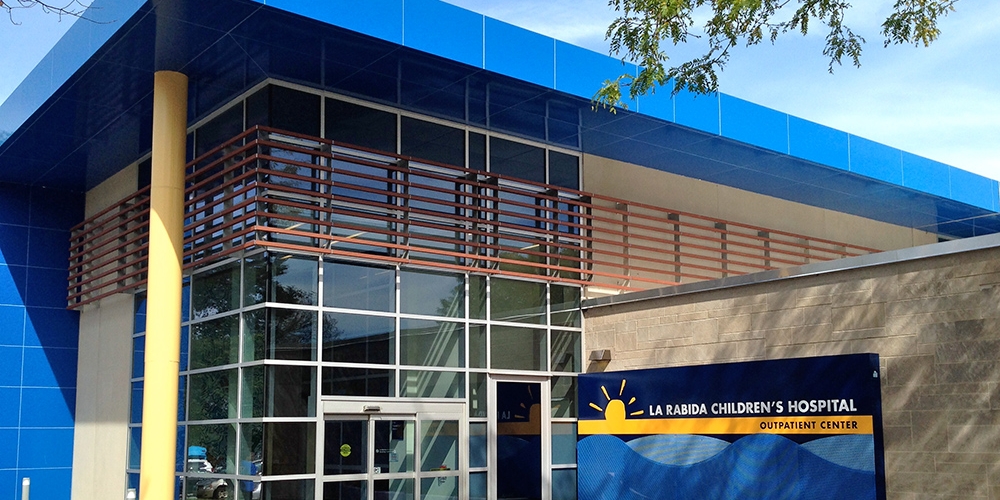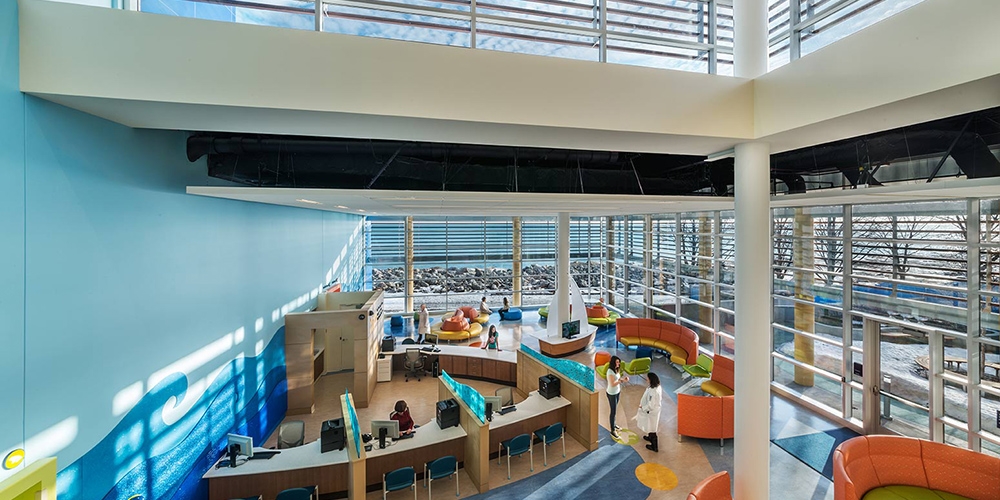La Rabida Children’s Hospital
The recent completion of a 13,000 square foot Outpatient Center featuring 18 new exam rooms designed especially for children with special healthcare needs at La Rabida Children’s Hospital in Chicago is yet another example of how Customer Delight and building good, long-standing relationships with clients is crucial to securing future projects as an electrical contractor.
In addition to new exam rooms (which are significantly larger and feature wider entrances) more specialty areas such as a procedure room and a nutrition area were constructed. Block Electric was responsible for adding new 1200 amp service, extending the existing fire alarm system, new lighting and distribution systems, a new pharmacy and new labs.
Previous work Block Electric completed includes the La Rabida Ambulatory Care Addition which was delivered in four phases to prevent the disruption of existing hospital services. Starting in 1999 with the renovation of the second floor North wing patient rooms. In 2004 Block Electric renovated the Lobby and Emergency Room. Renovation of the second floor South wing patient rooms were completed in 2009. Stair tower renovations were completed in 2010.
Resulting improvements to buildings and systems in terms of energy consumption and performance were dramatic. Some of those highlights include:
- An overall 18% reduction in energy use
- A 40% reduction in HVAC fan power
- A 57% reduction in space cooling energy consumption
- Over 75 percent of the construction waste has been recycled
- Landscaping that does not require irrigation




